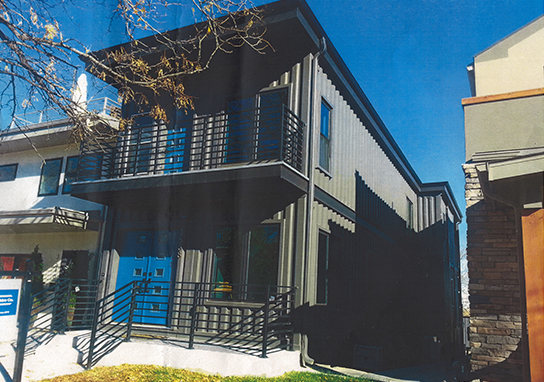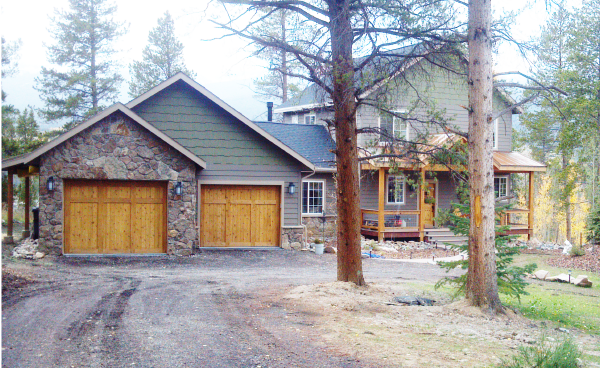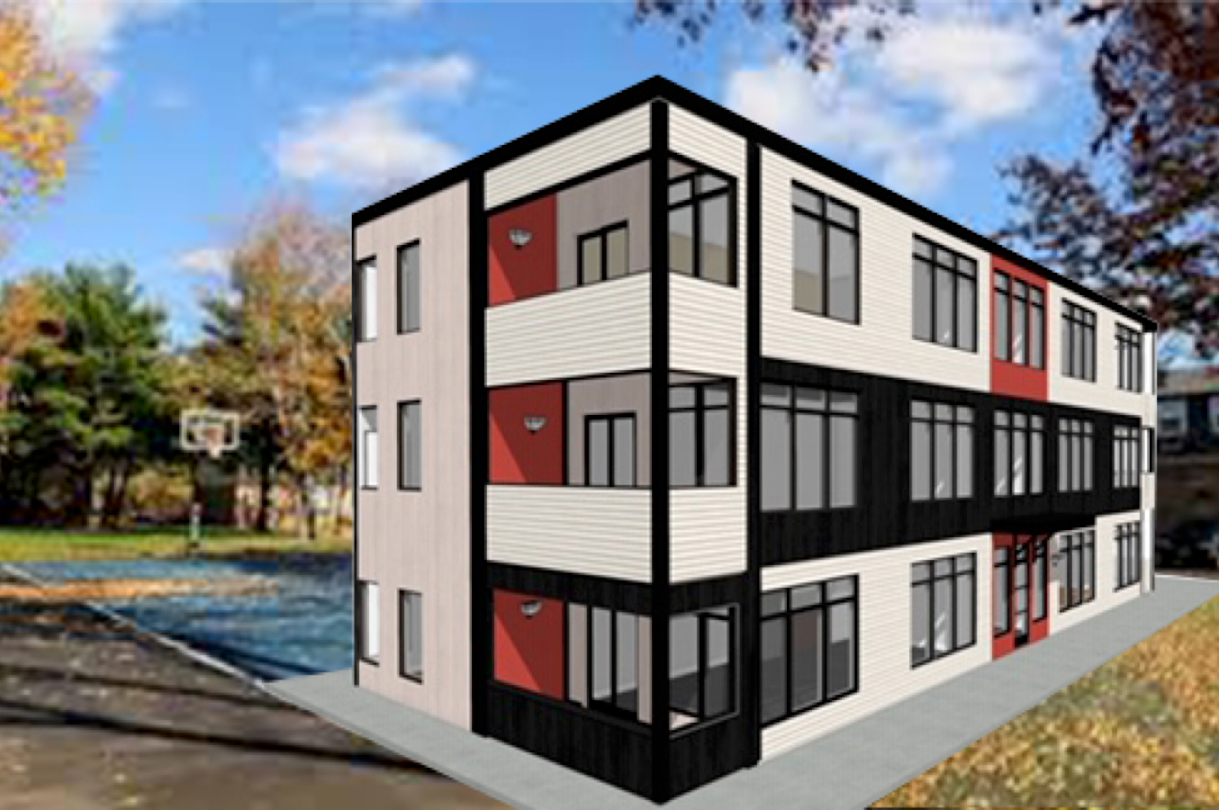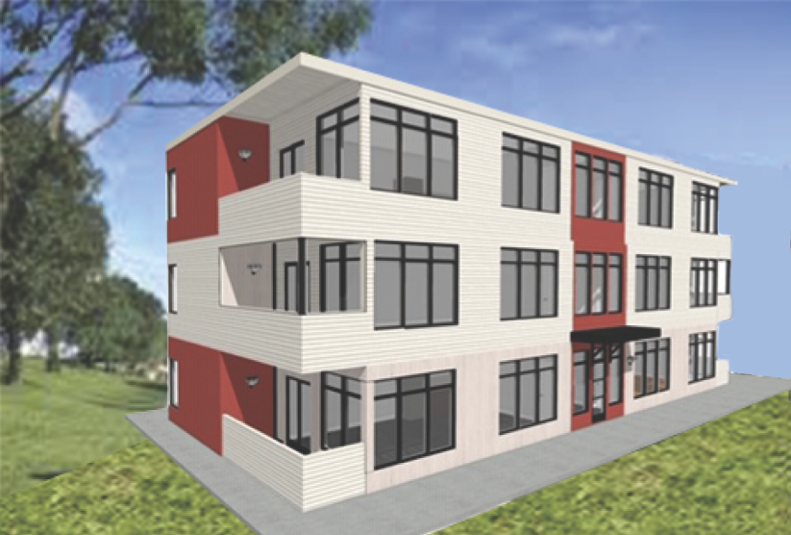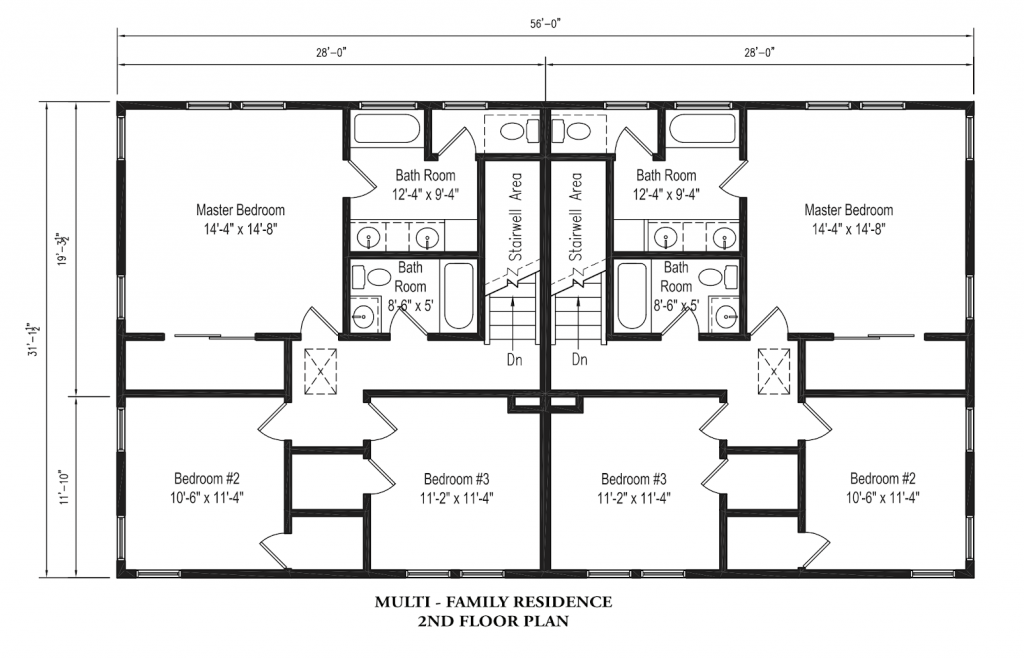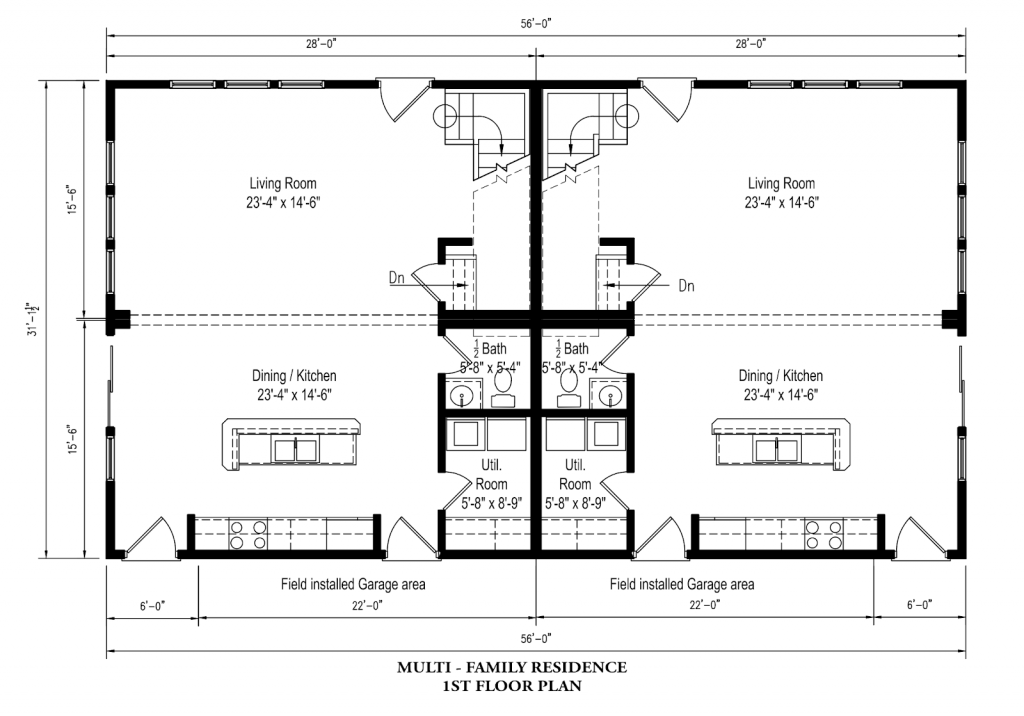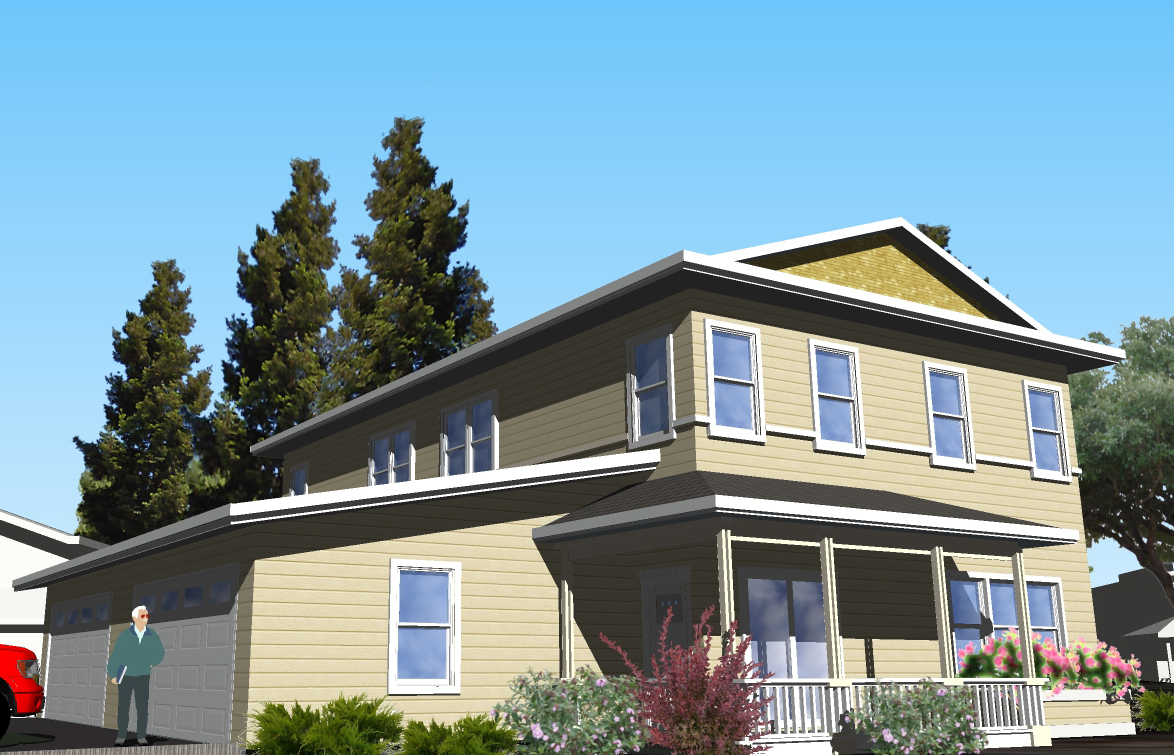

A & E Housing, LLC
Menu
INFILL MODULAR HOUSING CONCEPT
Implementation of the Infill Housing Concept
A&E Housing, LLC infill project locations are primarily situated in areas where there are high construction costs, expensive materials and/or other reasons that prevent traditional stick-built construction at reasonable prices. Projects are located in existing suburbs and downtown gentrification/remodel areas where construction costs and sales prices are high. In general, A&E Housing, LLC avoids new suburban development in larger cities where production housing is prevalent. The items that comprised the concepts are as follows.
1.
Land: Infill land costs are specific to each project/ building based upon location.
2.
Civil/Structural/Engineering/Staking: Once the location and housing units are determined, local civil engineers prepare appropriate civil plans for the building/project at the Concept’s manager’s direction. Civil engineers costs are specific to each project.
3.
Horizontal Construction: Horizontal costs (grubbing, excavation, grading, utility installation, roads, curb- gutter, and sidewalks, etc.) are specific to each project and are not necessarily different than site-build projects.
4.
Foundations: Modular structures require a 3’-5’ footer stem wall crawl space or full basement foundation or first floor garage foundation (to allow utility connections between modules and connection of the modules to each other).
5.
Vertical (Modular) Construction and Delivery: The Concept is based on 100% modular construction of the vertical structure itself, inside and out. The economic and time benefits of modular construction are lost if significant portions of the vertical structure are left to be built on-site (expensive subcontractors, materials, planning, etc.). The cost of the modular/vertical structure varies per project.
6.
Set and Trim and On-site Construction: Set is placing the modules on and attaching them to the foundation. For manufactured (mobile) structures, the unit is placed upon a pad.
Trimming is fastening the modules to the foundation and to each other and connecting the utilities between modules and to the horizontal utilities and then completing the marriage line drywall, flooring, and siding. These costs are specific to each structure/project but are constant and repetitive based on the number of modules involved in a particular building.
7.
Other costs: Other costs include Insurance, Taxes, Interest, Marketing, General Licensing, Permitting Fees and miscellaneous costs.
